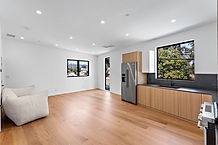INTERIOR DESIGN

60 RIVERSIDE
3 BD
4 BA
2,753 sqft
This 3 bed, 3.5 bath home features sophisticated design elements such as an airy, open floor plan with high ceilings, stunning wood floors throughout, skylights, and large sliding glass doors with automatic rollup shades overlooking Elysian Heights and DTLA. Elevator access provided to all 3 floors. The stylish modern kitchen is equipped with high end stainless steel appliances, soft close Italian custom cabinetry and countertops, and pantry room that seamlessly leads to the living room with a marble fireplace. There is an outdoor deck perfect for enjoying the CA sun and al fresco dining. Each bedroom is ensuite with the primary boasting a spa like bath and large shower. There is also an ADU that can be used as a live/work space. Other features include, full laundry room with new washer and dryer, central heat and air, ton of storage space throughout, security cameras, and 2 car garage equipped with EV hookup.










